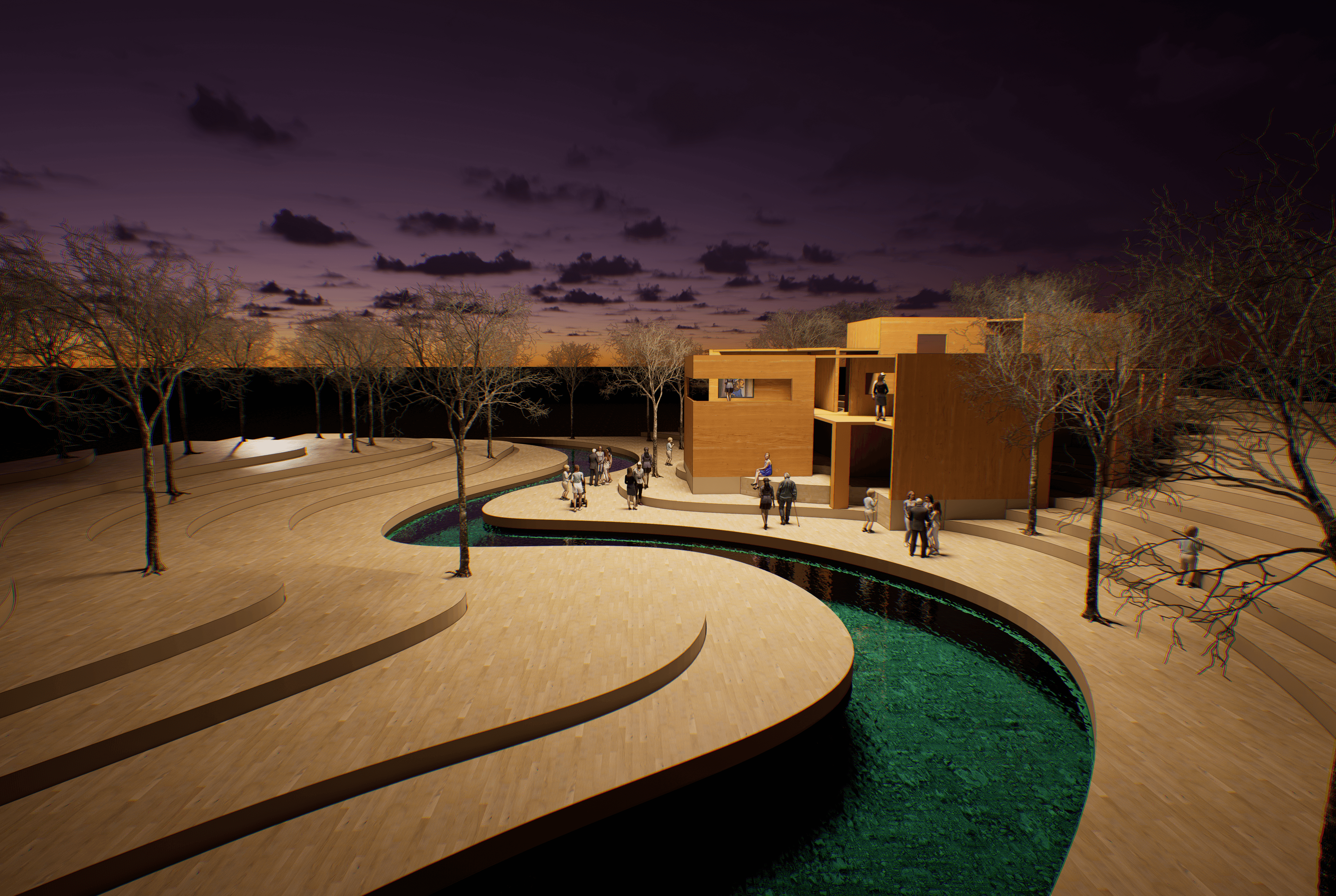
The Essence of Design SPACE, FORM, FUNCTION
This project explores spatial organization through interconnected modular cubes, integrating built spaces with natural landscapes.
Gallery
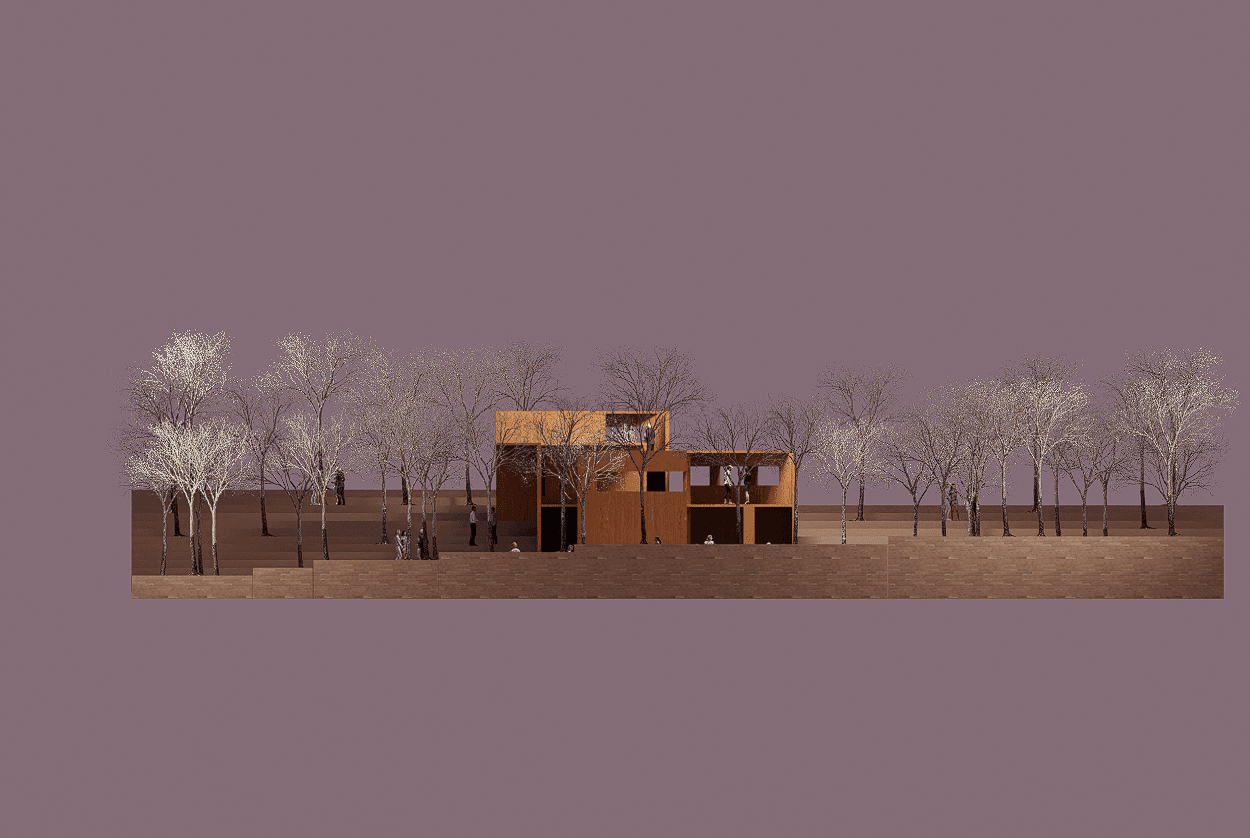
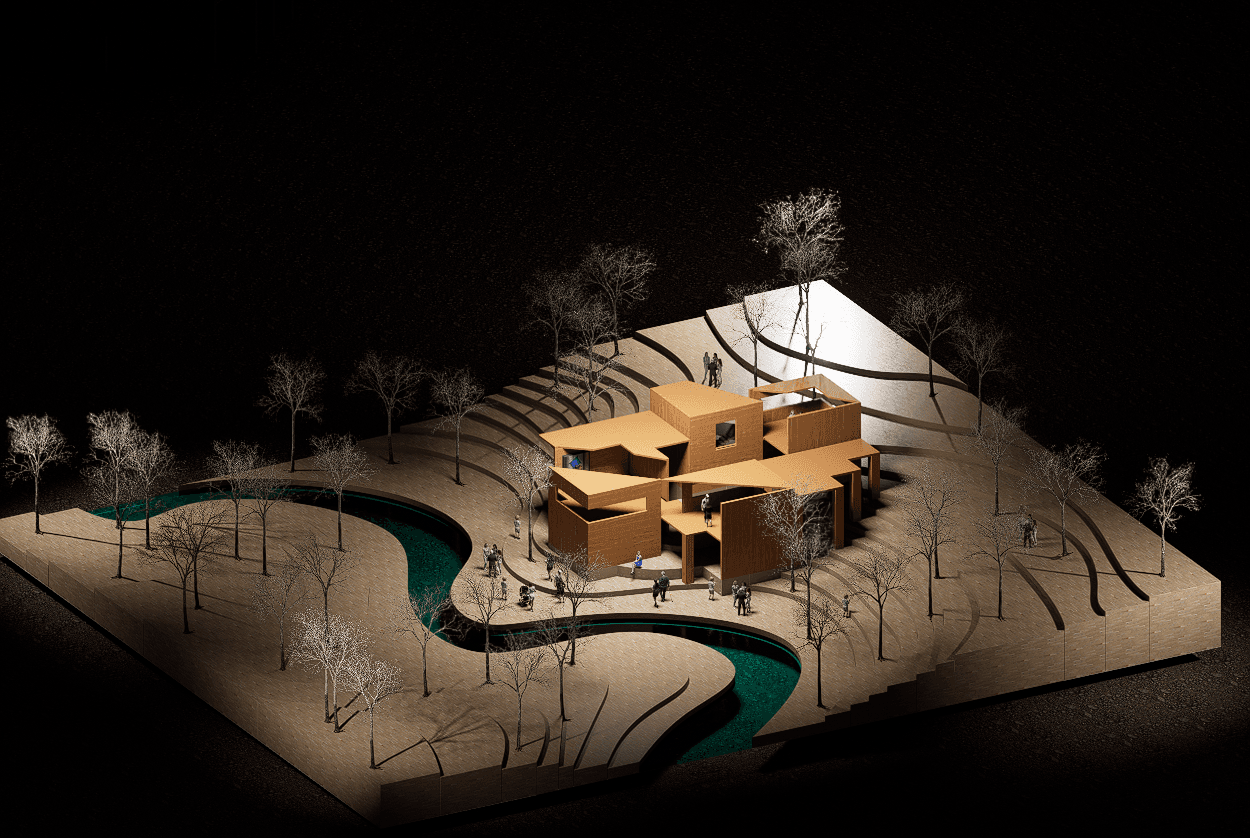
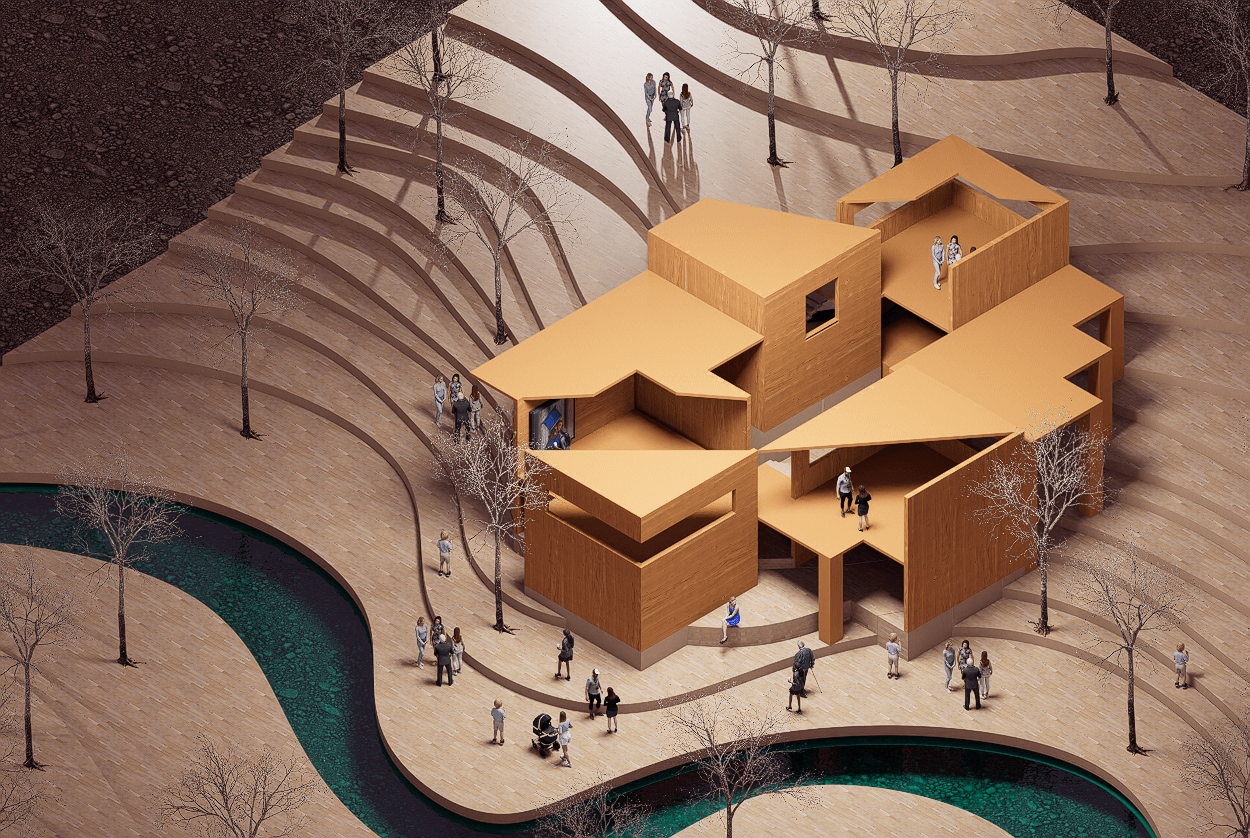
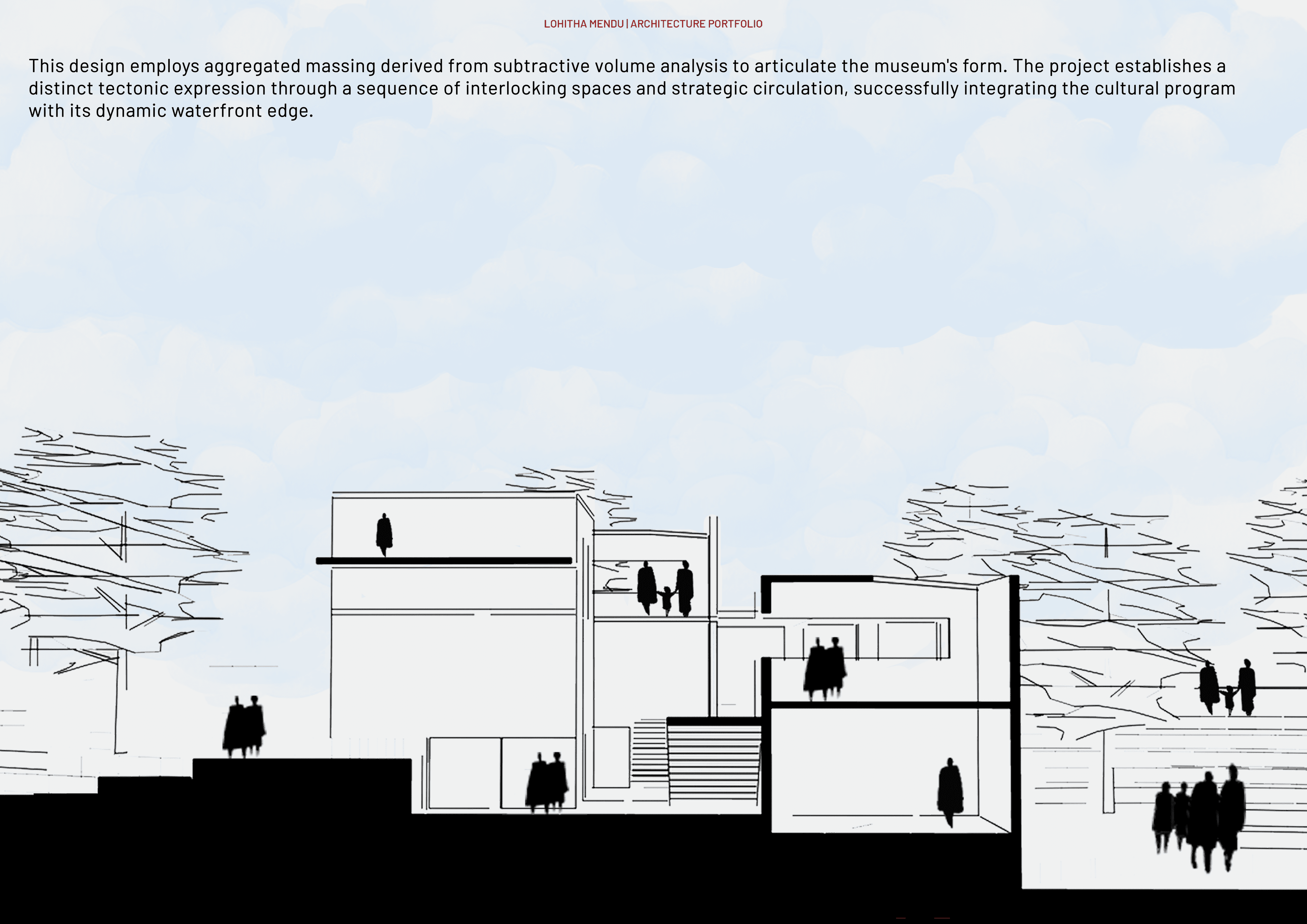

This project explores spatial organization through interconnected modular cubes, integrating built spaces with natural landscapes.



